May 21st, 2025
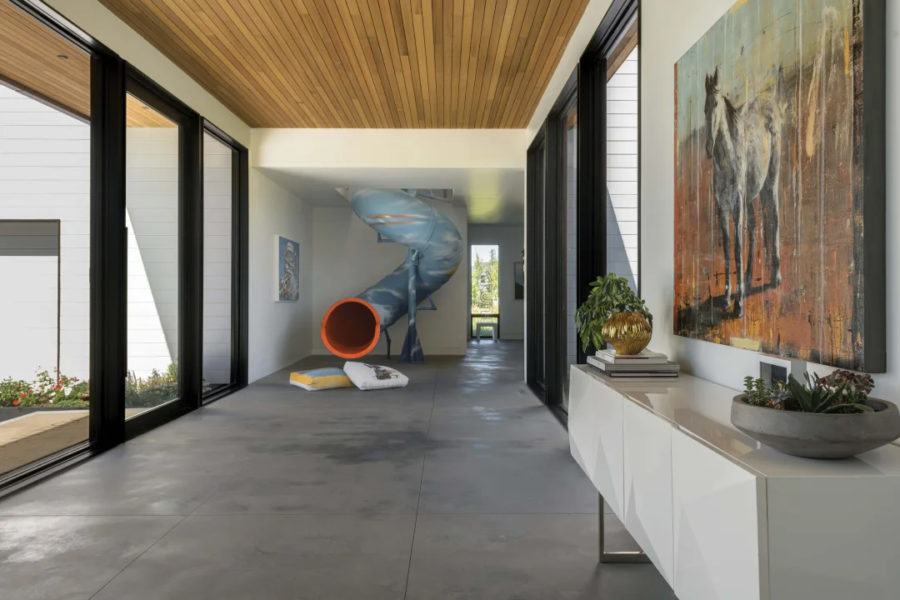
A custom slide, painted by R. Nelson Parrish, started the design conversation. Painting at right by Matt Flint. Painting at left by Eric Zener.
Image: Rebekah Westover
When Maren and Matt Mullin sat down to list must-haves for their new home, they had three top priorities: a slide, a slide, and a slide. So, during a date night, the couple sketched out their dream dwelling on a napkin. “Maren has wanted an indoor slide for years,” says Matt. “Thanks to our architect, Tino, she finally got it.” The two-story, winding slide—just one of many playful surprises in the couple’s vibrant, modern farmhouse—gets used every day; even the grandparents take a ride when they come to visit. “It’s hard to stay angry or sad when you go down the slide,” says Matt.
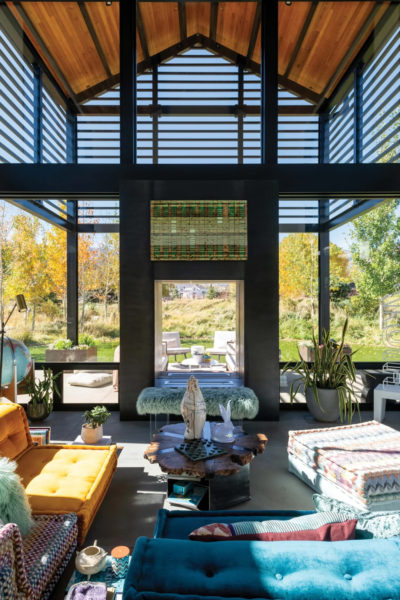
Artwork by Michael Kessler takes center stage in this layered living room featuring Missoni couches and sculpture by Hunt Slonem.
Image: Rebekah Westover
Maren, owner of Gallery Mar, and Matt, owner of Ironwood Resorts and co-owner of Mullin Real Estate, are no strangers to building homes. “We’ve lived in 10 homes in various Park City neighborhoods over the past 20 years,” says Maren. But building their current abode presented unique hurdles. While set amid idyllic meadows, the home is located in the greater flood plain in Snyderville Basin.
“Building in the uplands surrounded by wetlands is a challenge,” says George (Geordy) Bishop of Elevated Builders. “We had to be sensitive to the water table and overly cautious with footings and water flowing under the house. The site is on a flat area off Old Ranch Road, so we had to delineate uplands and wetlands to find the perfect spot and maximize views of the open land around it.” The couple worked with the US Army Corps of Engineers for months to determine what part of the uplands on the 2.3-acre property they could build on. They settled on .38 acres.
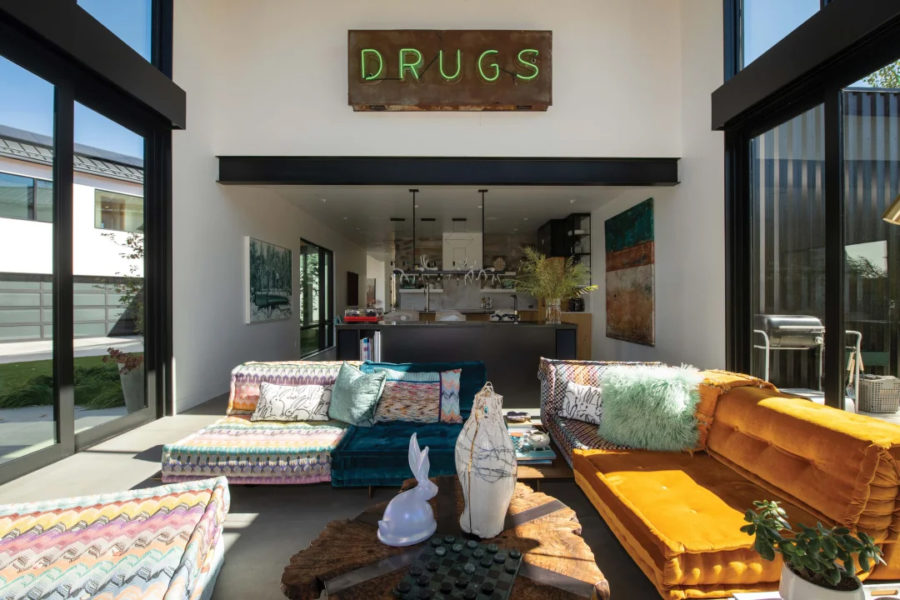
The living room features a 16-foot vaulted ceiling in vertical grain cedar. A steel fin and louver system offers protection from the sun while allowing filtered light to spill through the windows for a clean and expansive space. The neon “DRUGS” sign is an antique pharmacy sign from the Midwest. Rabbit sculpture by Hunt Slonem. Sofa by Missoni for Roche Bobois.
Image: Rebekah Westover
The Mullins envisioned something minimalist: a structure that blended into the existing neighborhood. Architects Costantino (Tino) Grandjacquet and Suzanne Taylor worked together to design a unique solution: two rectangular gable structures joined by an all-glass breezeway. “We selected Tino because he’s a master of delivering high-quality design detail that appears to be simple but is actually very sophisticated,” says Matt. “It’s not flashy; it’s a study in nuance, modern simplicity, and restraint.” Adds Maren: “Tino and Suzanne are architectural angels—they are a dream team.”
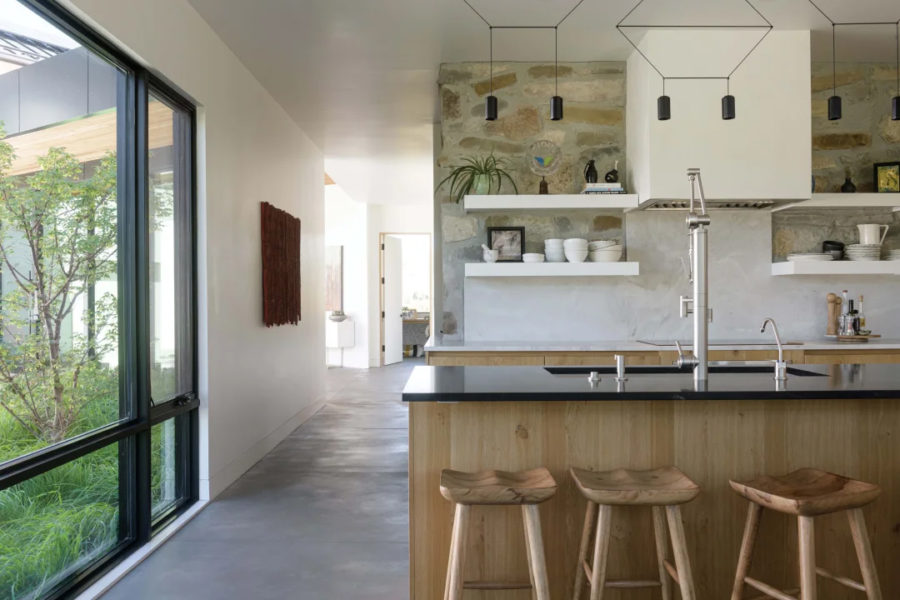
The kitchen features a Venetian plaster hood and quartzite countertops surrounded by hardware-free, white oak, wire-brushed cabinets. Black steel uppers with glass doors add contrast. Additional layers include brushed nickel hardware, Wireflow 2D pendant lights. To achieve the look of an old stone wall that had been uncovered, Maren picked up a trowel and worked with the stonemasons to hand-select each stone. The continuous wall wraps to the pantry.
Image: Rebekah Westover
The 5,600-square-foot home includes four bedrooms, four bathrooms, a powder room, and a common area that doubles as an artist’s studio. “The shape of the home was dictated by the amount of land we had to work with. Matt and Maren were very sensitive; they wanted to take care of the wetlands,” explains Grandjacquet. The large, two-story structures are placed at an angle to each other to draw guests toward the glass breezeway and the wetlands beyond.
Each structure is defined by use. The first features a garage and mudroom on the ground level, and a guest bedroom/bathroom and common area above. Maren wanted visiting artists to have their own private space when staying with her, which includes an art studio and kitchenette. The second structure houses the family living space with a kitchen, dining room, living room, and bedrooms and bathrooms. “I wanted to be able to call our two daughters, Jane and Faye, from anywhere in the home and hear them without an intercom,” explains Maren. “We want to be close to them.”

Image: Rebekah Westover
Given the home’s location, large windows were a must. “We have so many beautiful views,” notes Maren. Another must: the ability to showcase the couple’s extensive art collection. “We designed art walls with great natural light in each space,” says Taylor. “Maren was very involved—even down to the temperature of the lighting inside. She feels strongly about what art looks like under artificial light.”
“We needed walls that could let the paintings and sculptures shine both in and outside of the house,” explains Maren. “We wanted to be able to display as much art as possible, as well as create room for fresh pieces when they arrive. My artwork decisions are intentional. I have art from artists all over the world. It changes all the time; I bring something home to surprise Matt. Just because you hang something on the wall doesn’t mean it should be there forever—it should be more fluid.”
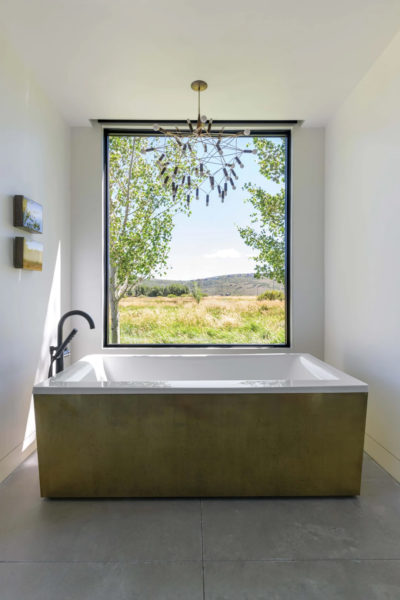
A chandelier by light artist Robert Townsend illuminates the brass-wrapped Kohler drop-in tub in the spacious primary bathroom.
Image: Rebekah Westover
Considering the couple’s quantity and variety of art, they opted to keep the home’s interior design quite simple. “Clean white walls, concrete floors, and cedar ceilings give it a gallery feel, so the art is the focus of the home,” says interior designer Lia Aguirre. “Everything was based around a love of art, design, and nature. It reflects their playful spirits.”
Maren was extremely hands-on during the entire design process, while Lia helped them stay organized, pick finishes and wallpaper, and add fun elements to the layout. “I love all the layers in this space,” says Lia.
As for the yard, the couple hired Design 5 Landscape Architecture, based in Montana, for design and a local business for installation. “We used native meadow sod to revegetate the hillsides and perimeter that blends with the meadow,” says Willie Eschenfelder, owner of Eschenfelder Landscaping. “For trees, we also used native willows and cottonwoods. We really wanted the house to blend into the native areas.” Because the primary yard space has SYNLawn artificial grass and the entire planting plan uses local vegetation, irrigation is kept to an absolute minimum.
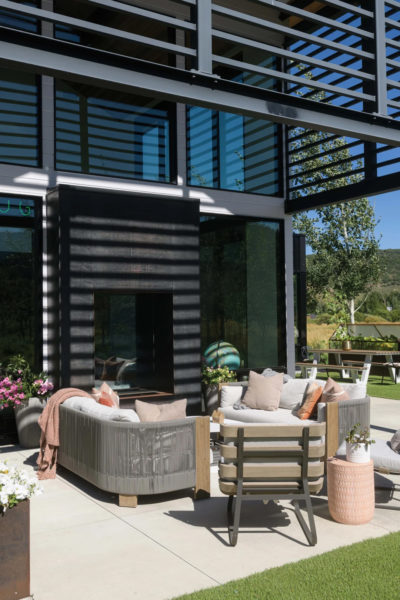
Seamless indoor/outdoor areas open to the front lawn while back steps lead into the meadow and a private firepit area. Landscaping features native meadow plantings and trees so the home feels grounded in the local environment. Pillows by Sien and Co.
Image: Rebekah Westover
The family relishes spending time at home and in the surrounding meadows, particularly during Park City’s magical golden hour. “We walk the dog around the meadow in the evening and love just watching the way the light moves,” says Matt.
SOURCES
Architects
Costantino Grandjacquet and Suzanne Taylor
435-655-3811
Contractor
George N. Bishop, Elevated Builders
435-214-3100
Interior Design
Lia Aguirre, Area Design
435-659-0872
Landscape Designer
Design 5 Landscape Architecture
406-587-4873
Landscape Installation
Willie Eschenfelder, Eschenfelder Landscaping
435-649-6434
Art
Private collection and Gallery MAR
435-649-3001
Concrete Floors
Chad Diamond, Desert Valley Construction
Wood Coffee Table, Cedar Wall in Mudroom, and Sculptures
Garth Franklin, Franklin Woodworking
508-340-1485
Home Automation
ATI of America Solutions
801-994-2339
 Celebrate Sundance 2026 with Prints by Aaron Memmott
Celebrate Sundance 2026 with Prints by Aaron Memmott Fresh New Works from Bridgette Meinhold
Fresh New Works from Bridgette Meinhold Pantone's 2026 Color of the Year: Cloud Dancer
Pantone's 2026 Color of the Year: Cloud Dancer